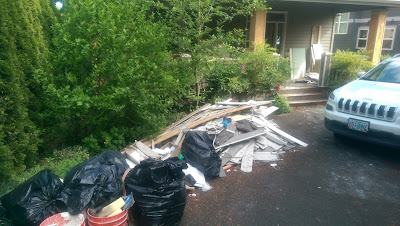I'll be getting some good, professional photos done when the house is really finished. But for now, here are a few (slightly fuzzy) before and after photos. You can click on any photo to see a larger version (or if you need to see Buddy's feet close-up).
Before; corner fireplace in the family room ...
After; new fireplace and built-ins, new windows above...
Before; kitchen nook...
After; new windows to the East, built-in banquette perfect for a crowd...
or a cat...
Before; dark cherry cabinets, granite tile counter tops...
After; white painted cabinets, dark walnut island counter top, light walls and refinished floors ...
During; master bedroom was originally painted "sad brown"...
After;
Before; master bathroom wasn't bad, but there were signs of water damage, so we demo'd it...
Still a work in progress, but I'm loving the glass tile mural, the white painted wall paneling, the glossy carerra hex floor tile, and mostly the light pouring in;
I'll post more photos as I get more of the house finished!


















































